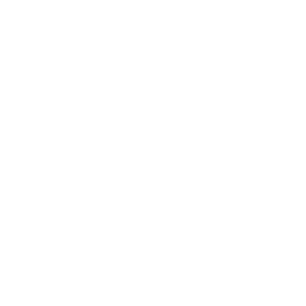Client & Collaborators
The Crossings HOA
Encompass Engineering
U+B Architecture
f
The Crossings
Damon Farber, along with Encompass Engineering and U+B Architecture, was commissioned by The Crossings Homeowners Association to provide long-term planning and design improvements for new roof waterproofing, a renovated interior community room, and an upgraded exterior third-level amenity deck at The Crossings Condominiums in Downtown Minneapolis.
The design team provided a full range of design services, from predesign through construction administration for the project. Through each design phase, Damon Farber engaged stakeholders to refine design priorities, balancing needs and wants with a realistic construction budget.
Damon Farber’s design scope included the creation of new amenity deck spaces, featuring both passive and destination social gathering areas. Notable additions include upgraded paving finishes and lighting, as well as traditional and hi-top dining spaces equipped with grilling stations, a convenient sink, and a pergola. The design also incorporates lounge areas with soft seating around firepits, offering framed views of the city skyline. An active area with an artificial turf lawn provides space for games and activities, while enhanced planting areas support greening, screening, pollinator habitats, and community gardening, adding both aesthetic and ecological value to the space.

Related Projects
Team Members














































